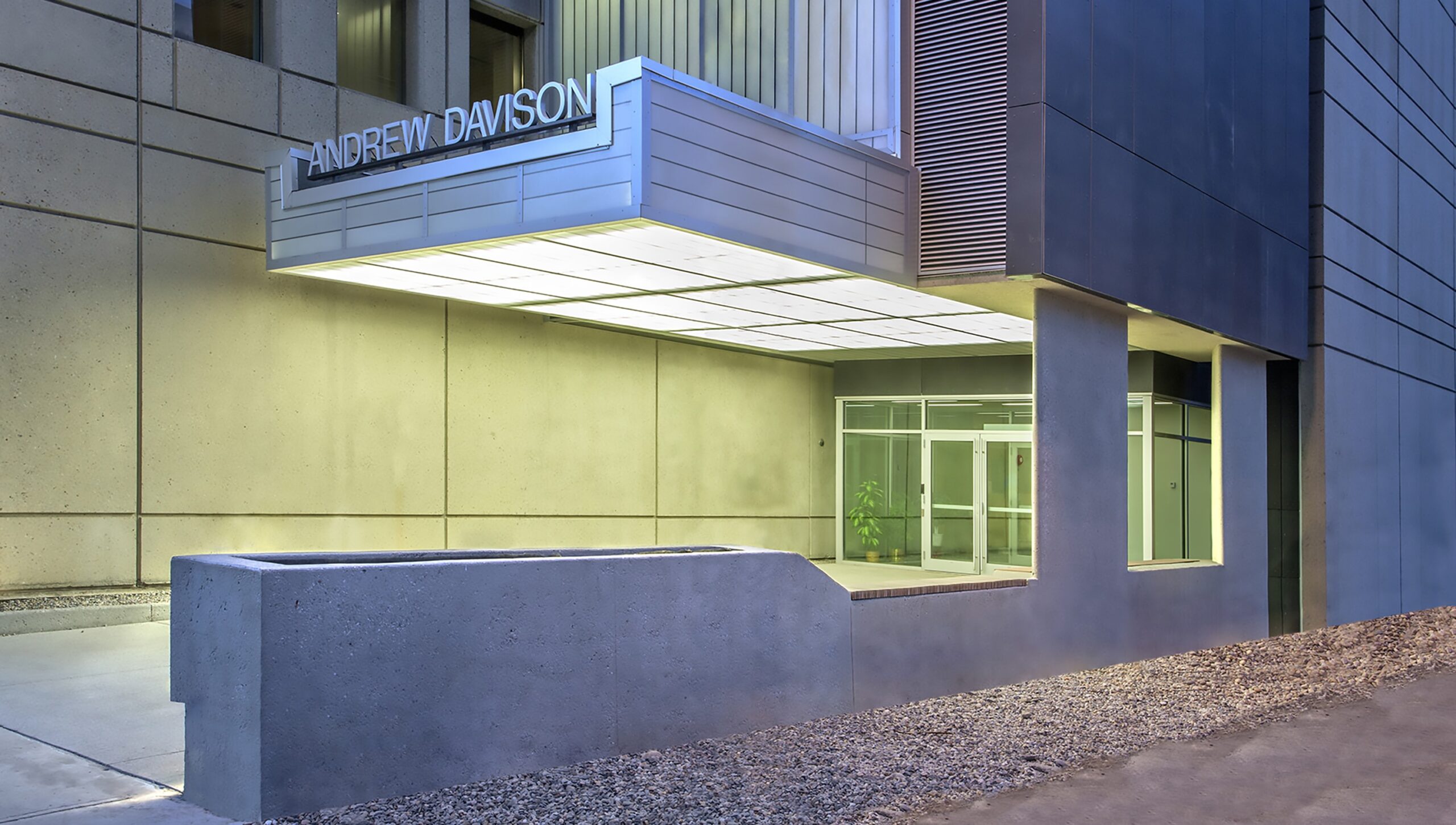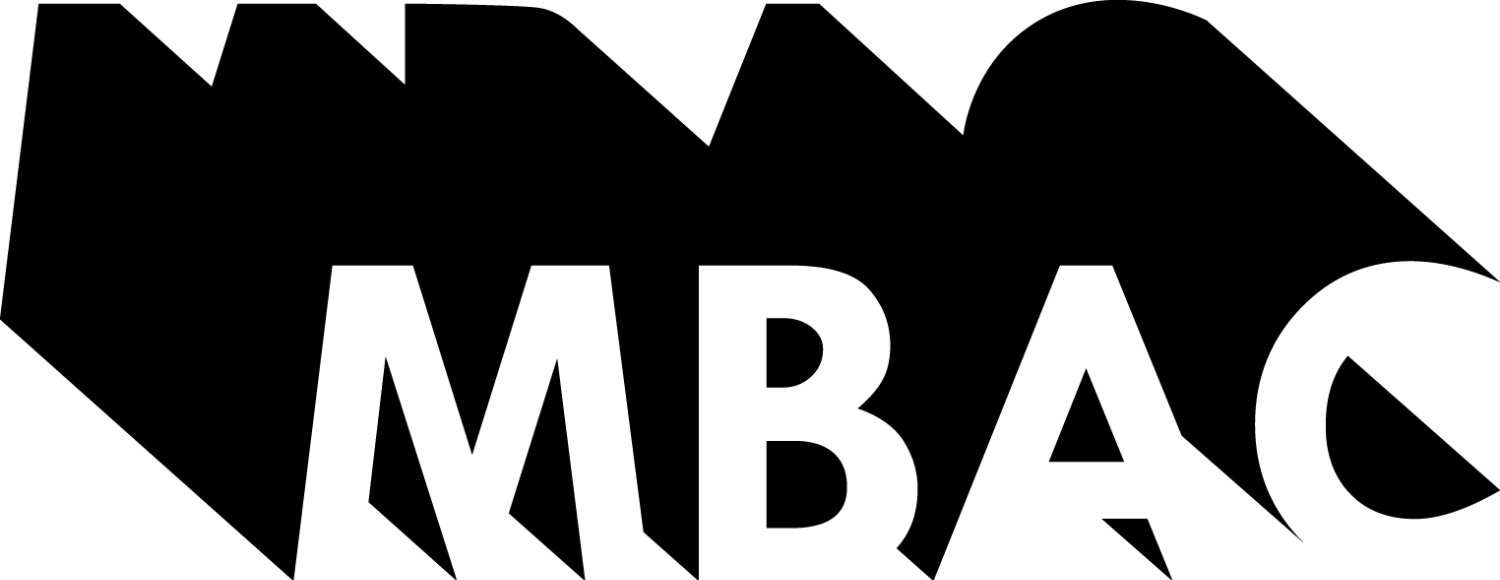
This project, completed in collaboration with Perkins + Will, is a major modernization of the Andrew Davison Office Building, the former home of the Calgary Police Services.
The project involved both comprehensive base building and tenant improvement scopes for 11 of the building’s 13 floors.
In addition to the improvements to the building’s interior, the exterior addition of the Vertical Services Tower (VST) facilitates future tenant improvements and provides the Owner the flexibility to phase the project with minimal interruption to future tenants. The VST houses new air handling units required to bring the space up to current ventilation requirements. The VST also provides a new electrical and security riser and a new communication room. These rooms are consolidated outside of the tenant space, adjacent to the elevator lobby space, which provides convenient and efficient access to the building infrastructure without entering or interrupting tenant space.
Aside from these aspects, the VST also acts as a catalyst to modernize the Andrew Davison building itself, creating a new legibility for the general public and potential tenants. The main entry to the building is augmented with a universally accessible ramp, a vestibule that meets the requirements of the City of Calgary’s universal accessibility standards, new wayfinding signage, and improved safety thanks to exterior lighting improvements.
Finally, the street presence of the building is revitalized and an inviting and welcoming entrance space is provided by the canopy and landscaping improvements.
This project, completed in collaboration with Perkins + Will, is a major modernization of the Andrew Davison Office Building, the former home of the Calgary Police Services.
The project involved both comprehensive base building and tenant improvement scopes for 11 of the building’s 13 floors.
In addition to the improvements to the building’s interior, the exterior addition of the Vertical Services Tower (VST) facilitates future tenant improvements and provides the Owner the flexibility to phase the project with minimal interruption to future tenants. The VST houses new air handling units required to bring the space up to current ventilation requirements. The VST also provides a new electrical and security riser and a new communication room. These rooms are consolidated outside of the tenant space, adjacent to the elevator lobby space, which provides convenient and efficient access to the building infrastructure without entering or interrupting tenant space.
Aside from these aspects, the VST also acts as a catalyst to modernize the Andrew Davison building itself, creating a new legibility for the general public and potential tenants. The main entry to the building is augmented with a universally accessible ramp, a vestibule that meets the requirements of the City of Calgary’s universal accessibility standards, new wayfinding signage, and improved safety thanks to exterior lighting improvements.
Finally, the street presence of the building is revitalized and an inviting and welcoming entrance space is provided by the canopy and landscaping improvements.
