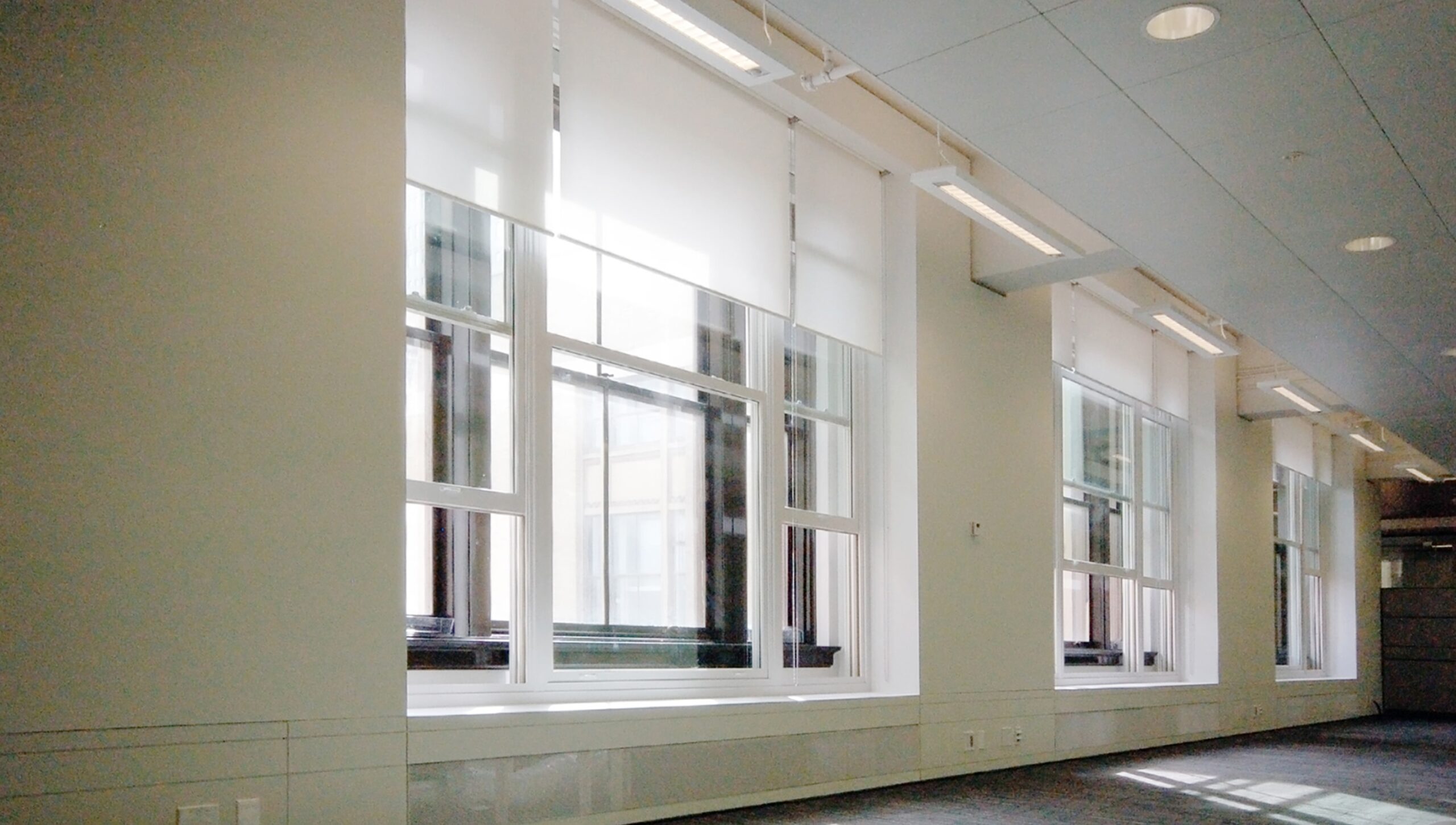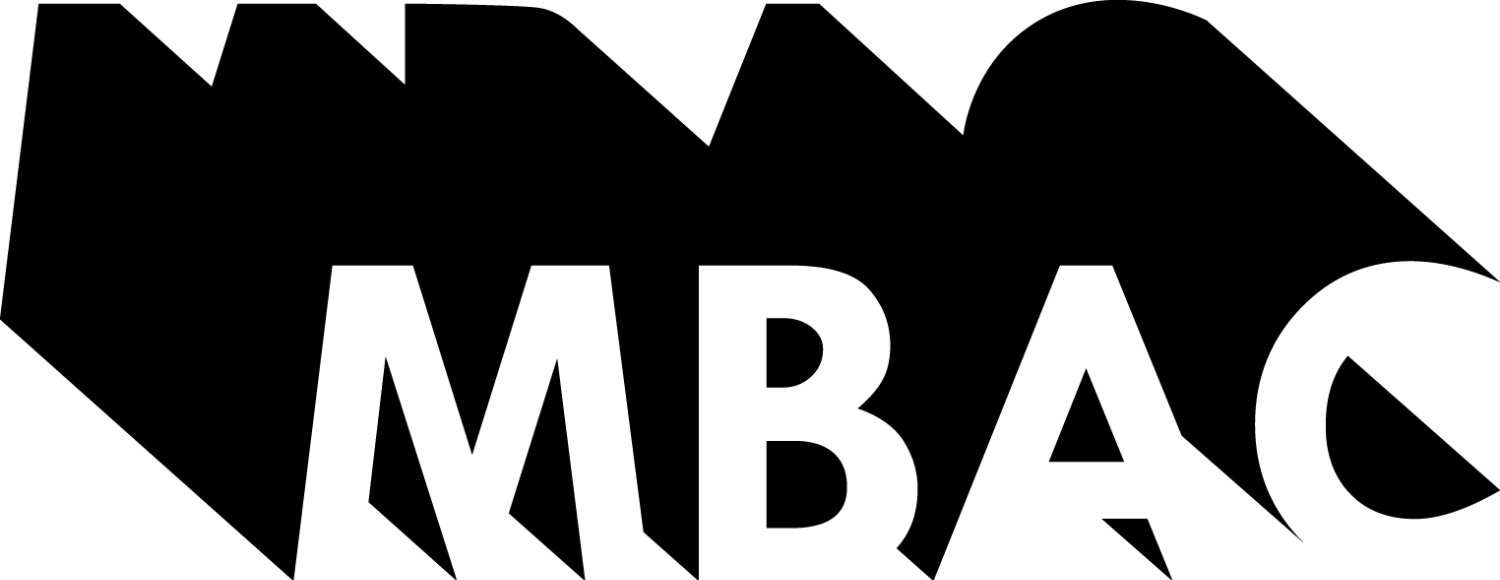
The Calgary Public Building Restoration (CPBR) is a $27,000,000 undertaking to restore and modernize a City-owned heritage office building. The project has achieved LEED® Platinum certification, the first City of Calgary building to do so. Achieving this ambitious target was part of an initiative to make the project a model for environmentally responsible design by defining a best practice approach for the sustainable redevelopment of heritage structures. To this end, MBAC, together with Perkins + Will, created multiple design packages that met the Client’s requirements and featured sustainable design strategies such as a green roof, a public atrium equipped with a green living wall, solar hot water heating, rain water collection cisterns, photovoltaic energy production, and lighting monitored by occupant sensors.
After a careful evaluation of the building, including the use of advanced thermographic imaging techniques and an exhaustive functional needs assessment, the project team crafted a conceptual solution that allowed a new ‘performative liner’ to improve the building’s environmental performance, while also allowing it to express its rich architectural heritage. This extensive re-calibration of the building’s envelope took full advantage of the upgrade in order to improve occupant comfort, sharply decrease energy consumption, and ensure the continued use of this prominent building.
The Calgary Public Building demonstrates how a creative process to problem solving to can bridge between the multivalent design issues that accompany any project, and particularly projects involving the revitalization of historical elements.
The Calgary Public Building Restoration (CPBR) is a $27,000,000 undertaking to restore and modernize a City-owned heritage office building. The project has achieved LEED® Platinum certification, the first City of Calgary building to do so. Achieving this ambitious target was part of an initiative to make the project a model for environmentally responsible design by defining a best practice approach for the sustainable redevelopment of heritage structures. To this end, MBAC, together with Perkins + Will, created multiple design packages that met the Client’s requirements and featured sustainable design strategies such as a green roof, a public atrium equipped with a green living wall, solar hot water heating, rain water collection cisterns, photovoltaic energy production, and lighting monitored by occupant sensors.
After a careful evaluation of the building, including the use of advanced thermographic imaging techniques and an exhaustive functional needs assessment, the project team crafted a conceptual solution that allowed a new ‘performative liner’ to improve the building’s environmental performance, while also allowing it to express its rich architectural heritage. This extensive re-calibration of the building’s envelope took full advantage of the upgrade in order to improve occupant comfort, sharply decrease energy consumption, and ensure the continued use of this prominent building.
The Calgary Public Building demonstrates how a creative process to problem solving to can bridge between the multivalent design issues that accompany any project, and particularly projects involving the revitalization of historical elements.
