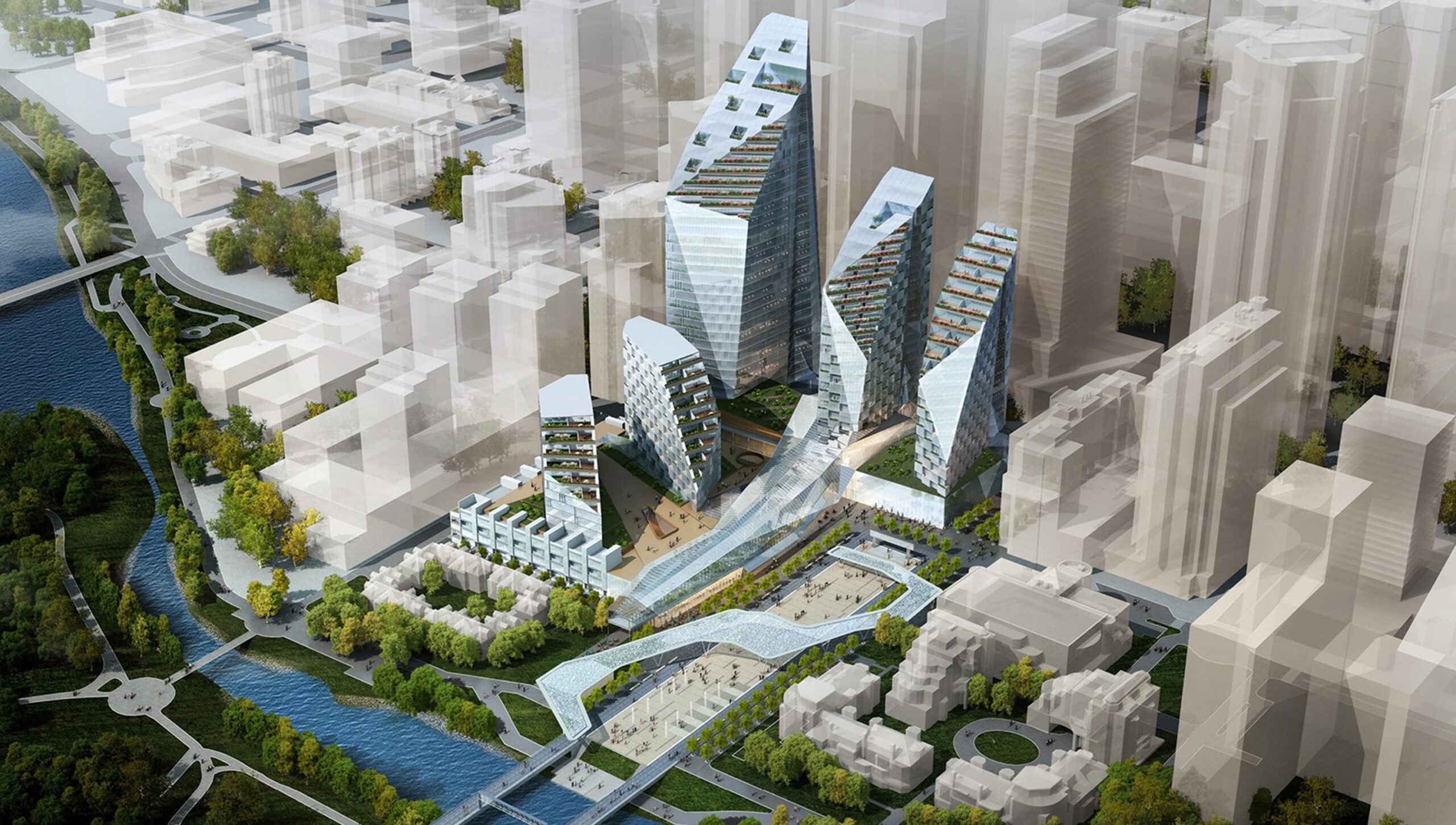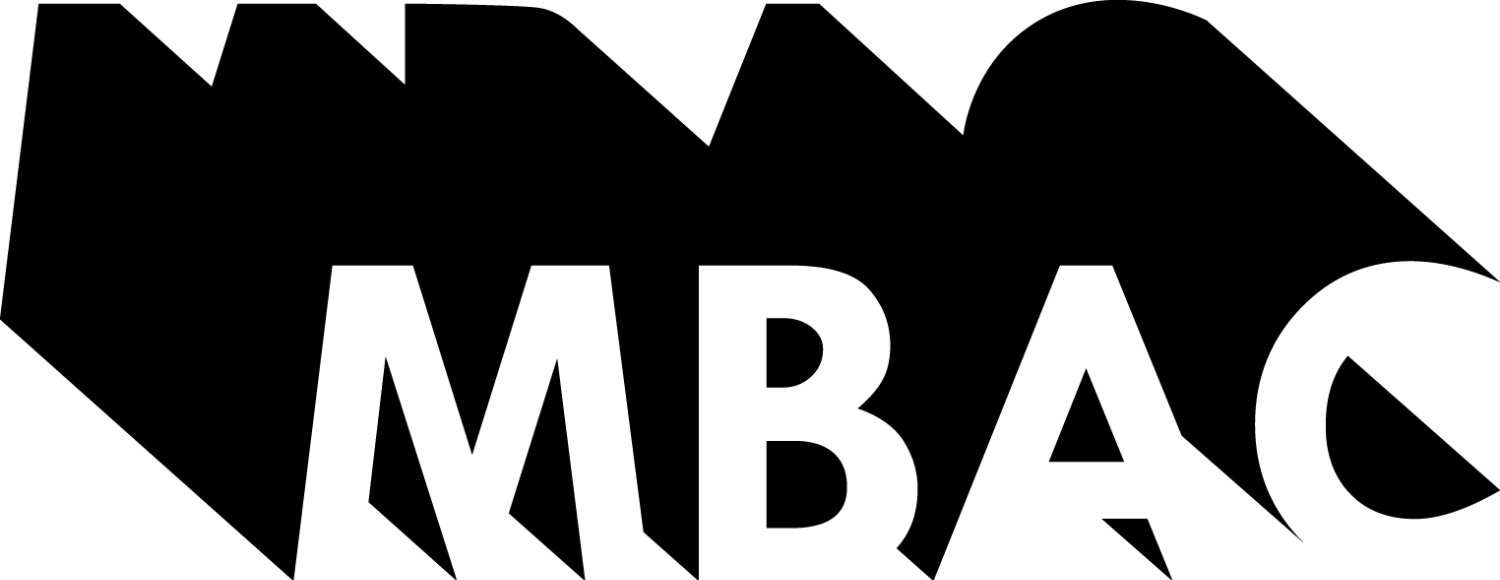
The Eau Claire Mixed Use project is a comprehensive vision for the redevelopment of the current site of the Eau Claire Market. Developed in collaboration with Perkins + Will, and building on the redesign of Eau Claire Plaza, the project seeks to reunite the city with the Bow River and reanimate the downtown core through the provision of a synergistic mix of commercial office space, residential units, a hotel, a grocery store, retail spaces, and a generous amount of public amenity space.
The design for this multi-building complex began with a careful analysis of the envelope created by the regulations on shading the riverfront pathway. From here, the shadow envelope was carved to connect the project with the city, maximize views, and situate the project as a highly legible icon in the skyline. The resultant design creates a vibrant, multi-season destination that catalyzes the site’s latent potential and offers a new typology for urban development in Calgary.
The Eau Claire Mixed Use project is a comprehensive vision for the redevelopment of the current site of the Eau Claire Market. Developed in collaboration with Perkins + Will, and building on the redesign of Eau Claire Plaza, the project seeks to reunite the city with the Bow River and reanimate the downtown core through the provision of a synergistic mix of commercial office space, residential units, a hotel, a grocery store, retail spaces, and a generous amount of public amenity space.
The design for this multi-building complex began with a careful analysis of the envelope created by the regulations on shading the riverfront pathway. From here, the shadow envelope was carved to connect the project with the city, maximize views, and situate the project as a highly legible icon in the skyline. The resultant design creates a vibrant, multi-season destination that catalyzes the site’s latent potential and offers a new typology for urban development in Calgary.
