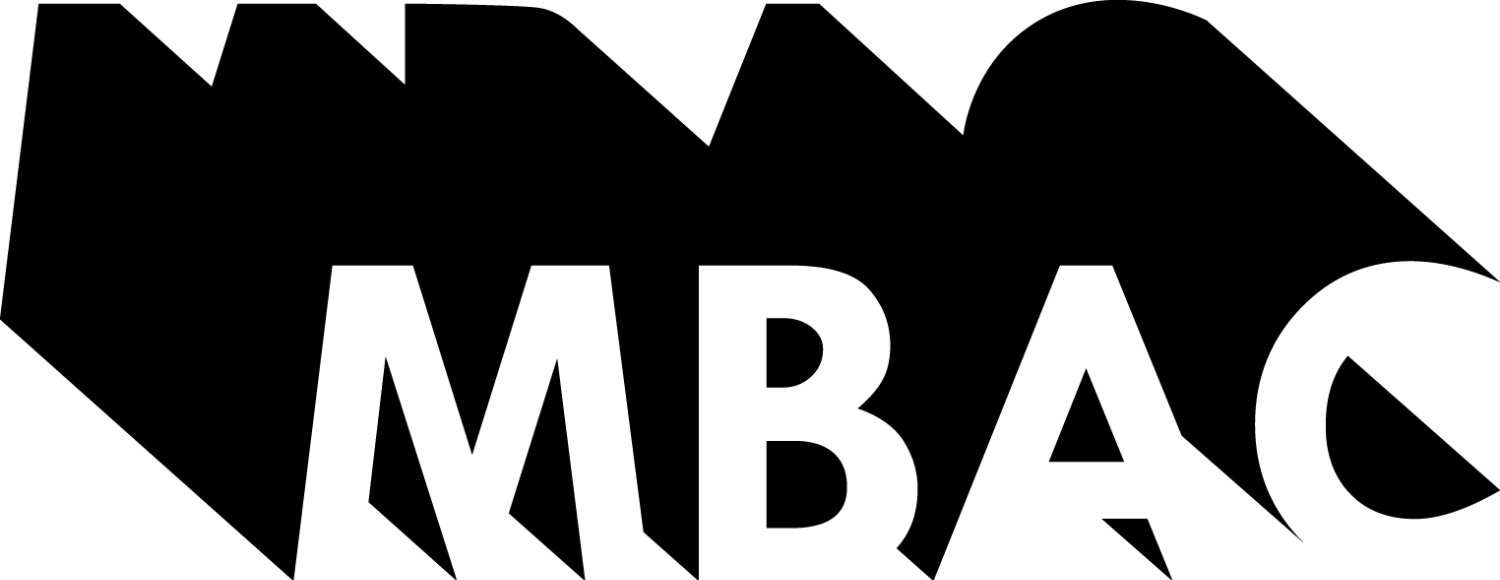This project is a 3,500 sq. ft. interior space for a client whose work methodology is collaborative, both with their clients and among different creative and production groups in the office. In addition to the client’s desire for a collaborative working environment, three other conditions influenced the design: the timeframe for the project was extremely short, the budget was modest, and the existing conditions were very irregular. To address these issues, the design was conceived of as an autonomous “insertion” into the space, minimizing the interface between new and old and thereby avoiding the typical pitfalls of renovations.
The design is an interactive staging ground for collaborations of all types. Two design ideas make this possible. Firstly, work areas are defined by an undulating amenity wall, or performative surface, within which all building services, from conditioned air to data cabling, are contained. This performative surface conditions all spaces so that they may be appropriated and used in an infinite number of ways. An undulating wall centrally located along the length of the space guides clients from the entry to the advertising studio’s reception area. Along this path, the performative surface acts as an infrastructure for exhibiting the work of agency. Secondly, the interior spaces have flexible/operable surfaces – sliding glass partitions and chalkboard charette walls, for example – which allow them to connect with other spaces and thereby be transformed to adapt to different work situations. The spectrum of completely private to complete public spaces can be engaged.
Taken together, these ideas create space that is constructed for, and by, the occupants of the space.
This project is a 3,500 sq. ft. interior space for a client whose work methodology is collaborative, both with their clients and among different creative and production groups in the office. In addition to the client’s desire for a collaborative working environment, three other conditions influenced the design: the timeframe for the project was extremely short, the budget was modest, and the existing conditions were very irregular. To address these issues, the design was conceived of as an autonomous “insertion” into the space, minimizing the interface between new and old and thereby avoiding the typical pitfalls of renovations.
The design is an interactive staging ground for collaborations of all types. Two design ideas make this possible. Firstly, work areas are defined by an undulating amenity wall, or performative surface, within which all building services, from conditioned air to data cabling, are contained. This performative surface conditions all spaces so that they may be appropriated and used in an infinite number of ways. An undulating wall centrally located along the length of the space guides clients from the entry to the advertising studio’s reception area. Along this path, the performative surface acts as an infrastructure for exhibiting the work of agency. Secondly, the interior spaces have flexible/operable surfaces – sliding glass partitions and chalkboard charette walls, for example – which allow them to connect with other spaces and thereby be transformed to adapt to different work situations. The spectrum of completely private to complete public spaces can be engaged.
Taken together, these ideas create space that is constructed for, and by, the occupants of the space.
