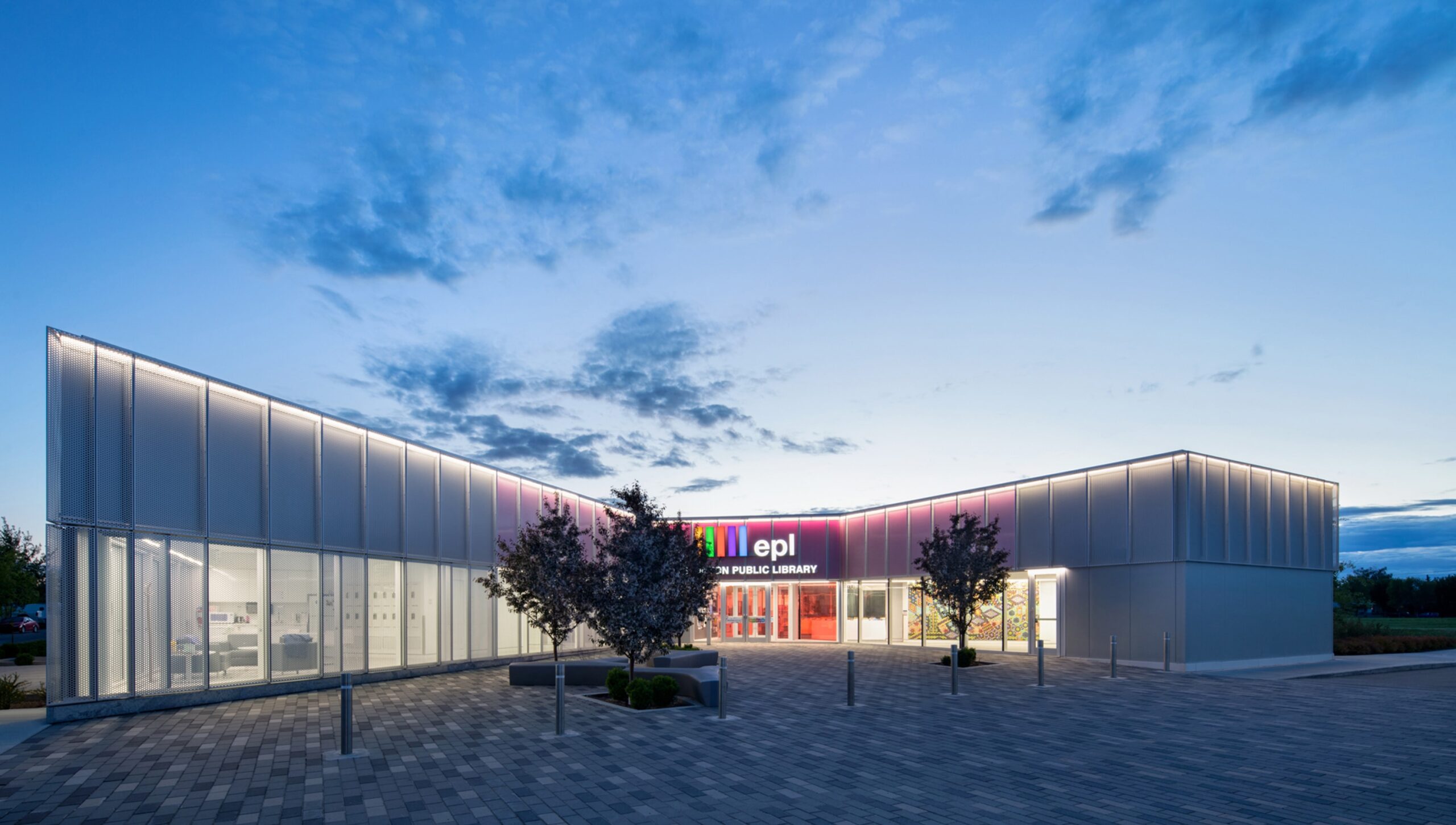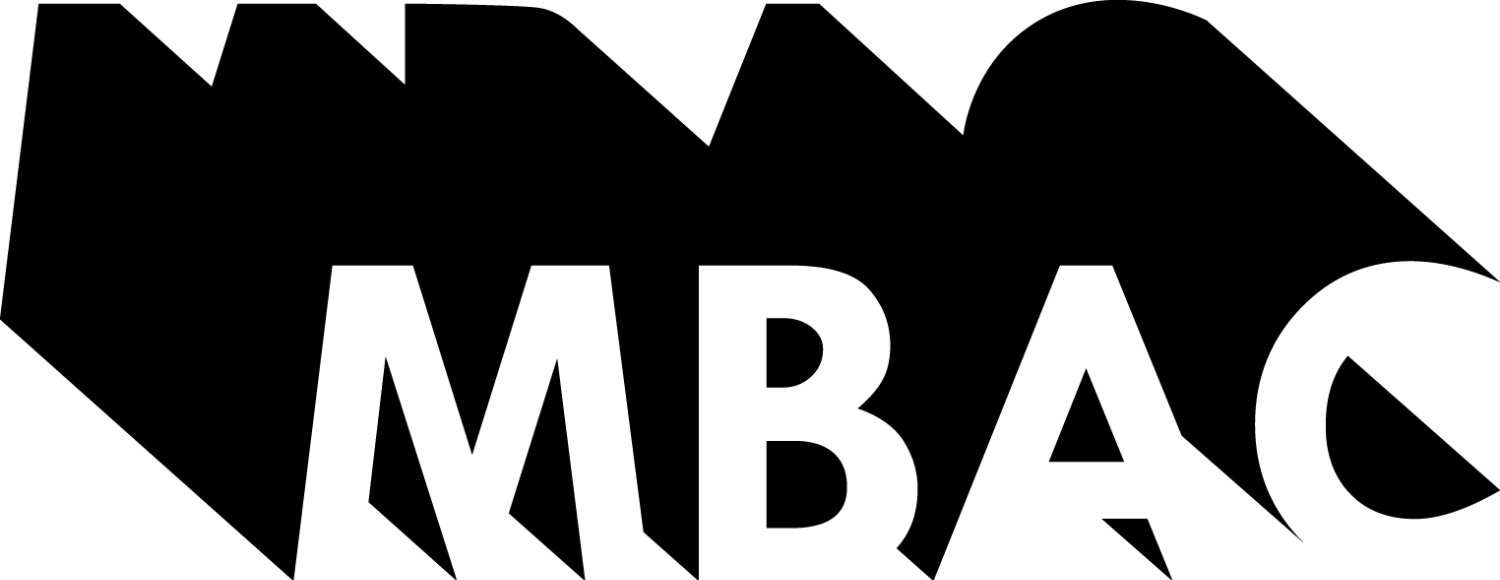
The Calder Library design is based on broadening the mission of the Edmonton Public Library in the 21st century. Critical to this mission is the desire to create an architecture that symbiotically balances the library’s responsiveness and ability to efficiently deliver, now and into the future, a lifetime of learning for all Edmontonians. At the same time, the library’s architectural and urban design presence should suggest the permanence of this key place of learning in the community. Despite changes in media types, the library remains a cornerstone of our society, and we believe the Calder Branch design should become a legible and identifiable beacon in the community.
The library of the 21st century also has the potential to orchestrate a natural flow of spaces, from those that encourage interaction and conversation to those that require silence. From exterior spaces designed for gathering, through the entry foyer to the depths of the reading areas, space develops along an acoustic gradient that follows a natural behavioral sequence of the visitors. Furthermore, spaces that are isolated from one another acoustically can remain visually connected in order to facilitate orientation (and serendipitous discovery) within the library. This type of spatial planning also allows all of the interior spaces to be filled with daylight. In addition, strategically positioned openings create views from the community inwards, and from the library outwards – both of which create a dynamic interaction between the community and the library visitors.
The library is integrally connected to, and designed around a series of landscaped gardens that provide a unique and memorable experience for visitors to the library, and for the community at large. Within the context of a public library, the framework of engagement and the opportunity to strengthen the cohesion of the community is central to the economic health of the city and contributes to the growth of its intellectual capital.
The architectural vision, concept and programmatic organization take into consideration the needs of users by delivering efficient and essential services, and more importantly exemplifies three key pillars of a successful 21st century library:
1) The creation of exterior public spaces, accessible to everyone in the neighbourhood, that contribute to the sense of community and belonging;
2) The strategic capacity to anticipate change in the ways media is stored, accessed, portrayed, and exchanged; and,
3) The creation of well-designed interior spaces for reading and working that reposition the act of learning and discovering: In the Calder Library it is no longer a passive act of consumption, but rather an active one of knowledge exchange.
The Calder Library design is based on broadening the mission of the Edmonton Public Library in the 21st century. Critical to this mission is the desire to create an architecture that symbiotically balances the library’s responsiveness and ability to efficiently deliver, now and into the future, a lifetime of learning for all Edmontonians. At the same time, the library’s architectural and urban design presence should suggest the permanence of this key place of learning in the community. Despite changes in media types, the library remains a cornerstone of our society, and we believe the Calder Branch design should become a legible and identifiable beacon in the community.
The library of the 21st century also has the potential to orchestrate a natural flow of spaces, from those that encourage interaction and conversation to those that require silence. From exterior spaces designed for gathering, through the entry foyer to the depths of the reading areas, space develops along an acoustic gradient that follows a natural behavioral sequence of the visitors. Furthermore, spaces that are isolated from one another acoustically can remain visually connected in order to facilitate orientation (and serendipitous discovery) within the library. This type of spatial planning also allows all of the interior spaces to be filled with daylight. In addition, strategically positioned openings create views from the community inwards, and from the library outwards – both of which create a dynamic interaction between the community and the library visitors.
The library is integrally connected to, and designed around a series of landscaped gardens that provide a unique and memorable experience for visitors to the library, and for the community at large. Within the context of a public library, the framework of engagement and the opportunity to strengthen the cohesion of the community is central to the economic health of the city and contributes to the growth of its intellectual capital.
The architectural vision, concept and programmatic organization take into consideration the needs of users by delivering efficient and essential services, and more importantly exemplifies three key pillars of a successful 21st century library:
1) The creation of exterior public spaces, accessible to everyone in the neighbourhood, that contribute to the sense of community and belonging;
2) The strategic capacity to anticipate change in the ways media is stored, accessed, portrayed, and exchanged; and,
3) The creation of well-designed interior spaces for reading and working that reposition the act of learning and discovering: In the Calder Library it is no longer a passive act of consumption, but rather an active one of knowledge exchange.
