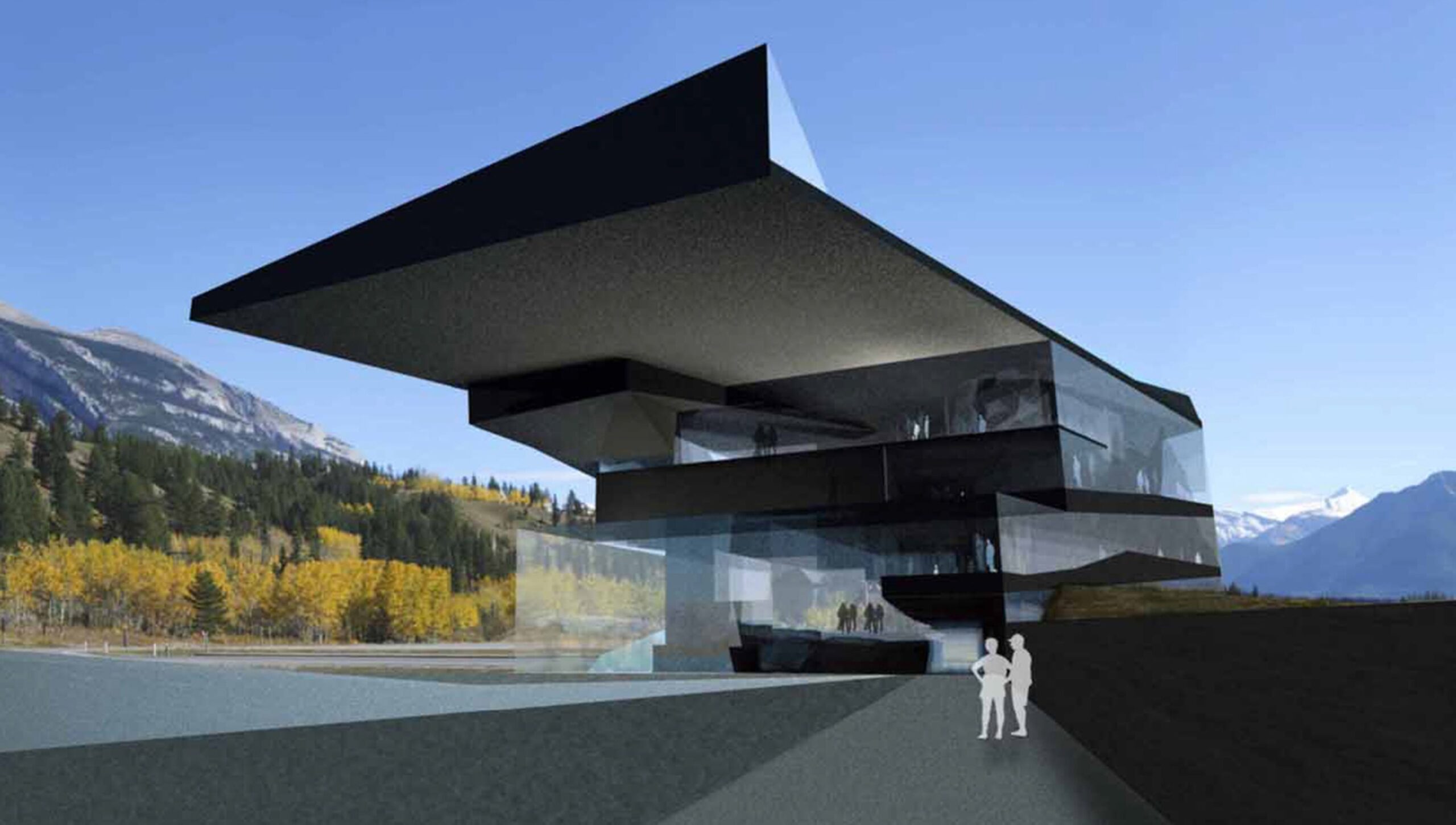
The mountains are an enduring symbol of Canada’s national identity, cultural heritage and environmental integrity. In 2002, the board of the National Mountain Centre (NMC) came together with a vision of a centre devoted to enhancing the experience of our mountains through the interpretation and dissemination of the nature, history, culture, science and sport of Canada’s mountains. In 2006, the founding board of the NMC commissioned MBAC and Saucier + Perrotte Architects to develop an architectural vision capable of realizing these ideas in Canmore, Alberta. The client specified that the centre should be a visual icon of international scale; that it should attract researchers, enthusiasts, athletes and visitors; that it should capture the ethos and topography of the Canmore region; and that it should embody a commitment to environmental sustainability and stewardship.
The conceptual approach for the project is inspired by geological strata – layers of rock are pulled apart to create interstitial spaces that represent the floors of the building. The spaces within the solid strata allow activities that require control over the transmission of light and sound. The spaces between the strata evoke the texture and materiality of the mountains, while strategically presenting views throughout the experience. Moving through the centre recalls the act of hiking up a mountain; the exhibitions are organized along a gently sloping route that winds through the centre and around a central climbing wall.
The mountains are an enduring symbol of Canada’s national identity, cultural heritage and environmental integrity. In 2002, the board of the National Mountain Centre (NMC) came together with a vision of a centre devoted to enhancing the experience of our mountains through the interpretation and dissemination of the nature, history, culture, science and sport of Canada’s mountains. In 2006, the founding board of the NMC commissioned MBAC and Saucier + Perrotte Architects to develop an architectural vision capable of realizing these ideas in Canmore, Alberta. The client specified that the centre should be a visual icon of international scale; that it should attract researchers, enthusiasts, athletes and visitors; that it should capture the ethos and topography of the Canmore region; and that it should embody a commitment to environmental sustainability and stewardship.
The conceptual approach for the project is inspired by geological strata – layers of rock are pulled apart to create interstitial spaces that represent the floors of the building. The spaces within the solid strata allow activities that require control over the transmission of light and sound. The spaces between the strata evoke the texture and materiality of the mountains, while strategically presenting views throughout the experience. Moving through the centre recalls the act of hiking up a mountain; the exhibitions are organized along a gently sloping route that winds through the centre and around a central climbing wall.
