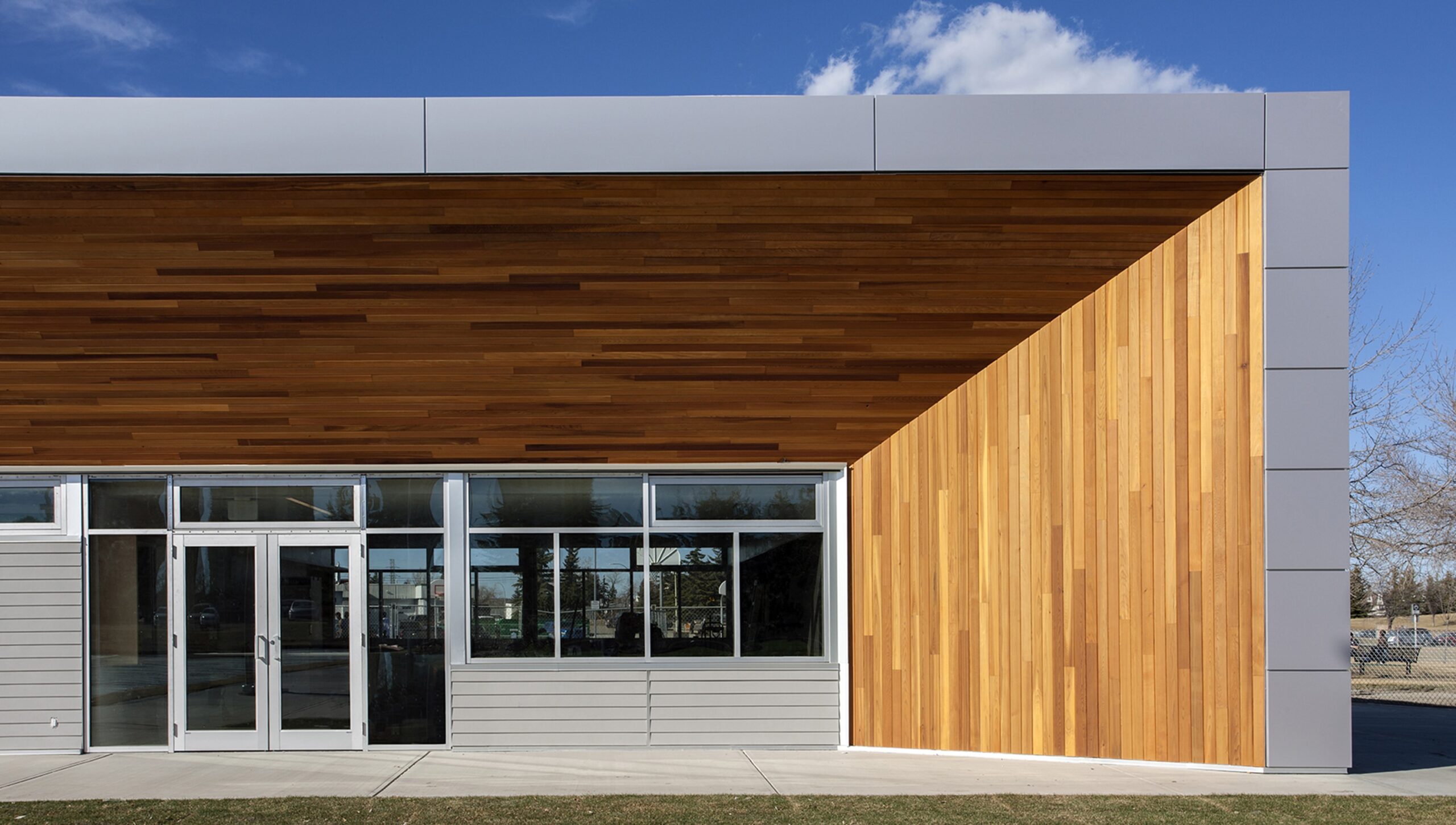
The Spruce Cliff Joint-Use Facility provides a new home for the Bow Cliff Seniors, the Calgary Lawn Bowling Club and the Spruce Cliff Community Association. In addition to serving these core stakeholders, the project is intended to function as a social hub, re-energizing the neighborhood and serving as a collective gathering space for members of the broader Spruce Cliff community.
Each of the project’s principal user groups worked closely with MBAC to develop a design generous enough to accommodate multiple programmatic activities, spatially flexible enough for these groups to use the facility jointly or independently, and materially robust enough to adapt to future needs. Program and schedules of the various user groups were examined to inform how the programs might function separately in segregated spaces, separately with overlapping spaces, or together in one large shared space.
The design response is a single storey building with a centrally shared amenity space surrounded by a series of ‘flex’ spaces that can be reconfigured as required. The building’s form and siting in the landscape facilitate a high degree of connectivity to the adjacent community green spaces, basketball courts, and lawn bowling greens, while its material strategy limits the need for maintenance through a limited palette of wear-resistant components.
Photo Credit: YellowCamera
The Spruce Cliff Joint-Use Facility provides a new home for the Bow Cliff Seniors, the Calgary Lawn Bowling Club and the Spruce Cliff Community Association. In addition to serving these core stakeholders, the project is intended to function as a social hub, re-energizing the neighborhood and serving as a collective gathering space for members of the broader Spruce Cliff community.
Each of the project’s principal user groups worked closely with MBAC to develop a design generous enough to accommodate multiple programmatic activities, spatially flexible enough for these groups to use the facility jointly or independently, and materially robust enough to adapt to future needs. Program and schedules of the various user groups were examined to inform how the programs might function separately in segregated spaces, separately with overlapping spaces, or together in one large shared space.
The design response is a single storey building with a centrally shared amenity space surrounded by a series of ‘flex’ spaces that can be reconfigured as required. The building’s form and siting in the landscape facilitate a high degree of connectivity to the adjacent community green spaces, basketball courts, and lawn bowling greens, while its material strategy limits the need for maintenance through a limited palette of wear-resistant components.
Photo Credit: YellowCamera
