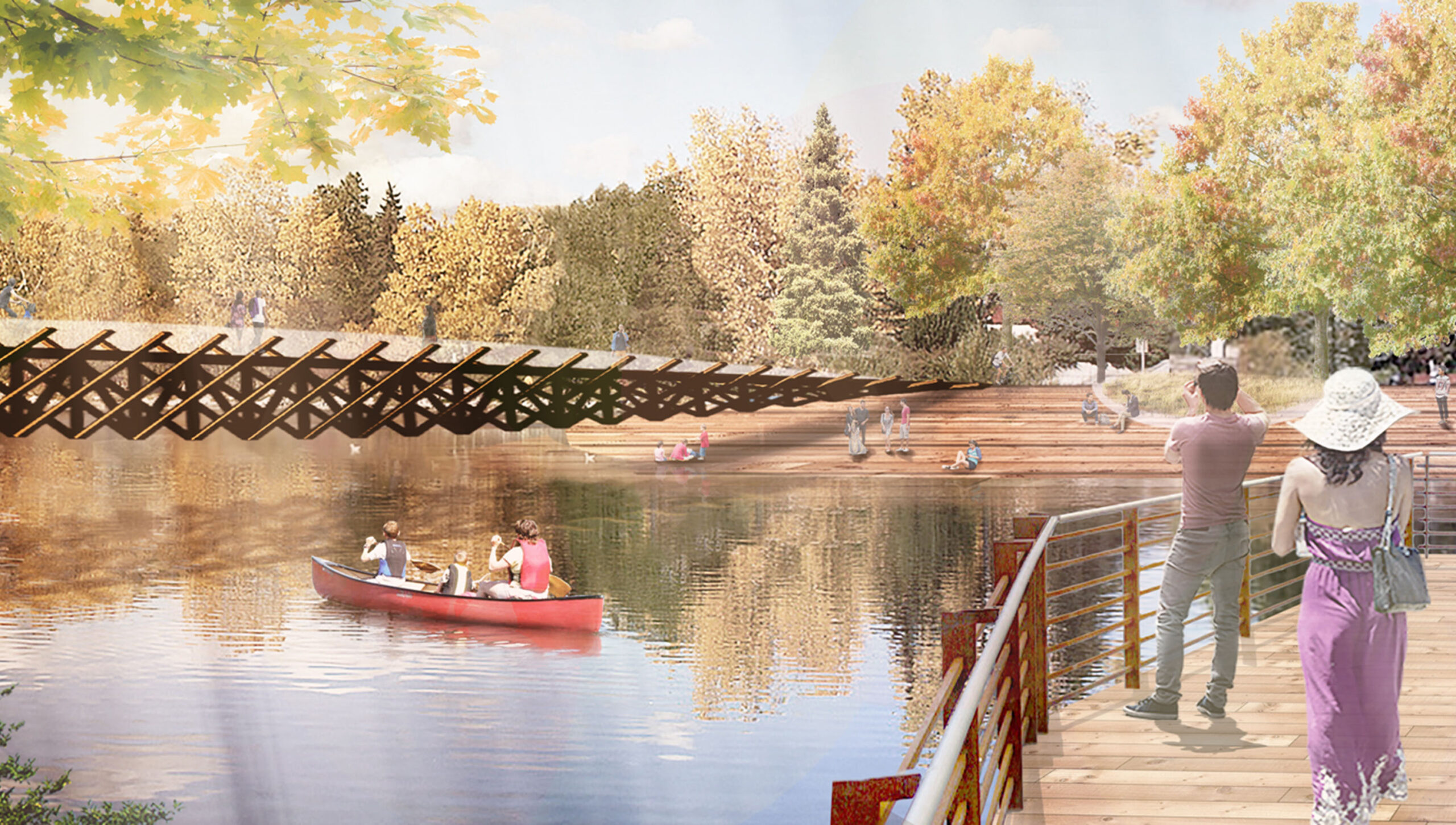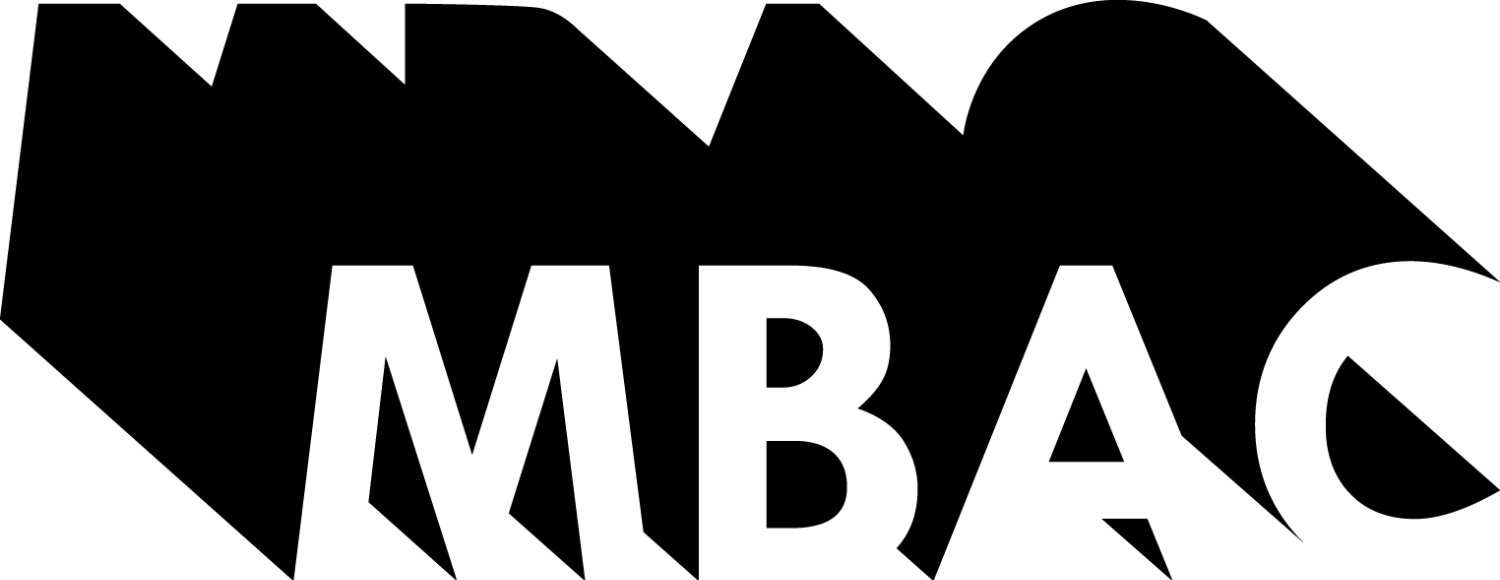
A new proposed mixed-use public realm design, the Eau Claire Plaza is located at the intersection of downtown Calgary, the Bow River and the Bow River Pathway. Considering that the Bow River is one of the most extensive and extensively used naturalized parks in Calgary, this project offers the opportunity for a seamless connection between the urban constructed landscape to the south and the natural landscape to the north while offering choice in the manner in which people can interact with public spaces and with each other at any time of the year.
Eau Claire Plaza serves a primary function as an urban connector to the Bow River, and as such, the plaza’s key identity resides in the interconnection between the natural amenities of the Bow River and its pathway system and the urban amenities of the downtown core. This connection between land and water, the natural and the constructed, sets the table for informal and formal social and cultural gathering, and manifests the unique potential for this incredible site: a social Archipelago.
With the intent to define a new spatial sensibility, the social Archipelago interrupts the flow of north-south commuters and east-west Bow River pathway users. This interruption offers moments of occupation within a field of active movement and the further layering of a strategic overlap of spaces or “ecotones” creates spaces of programmatic intensification and social interaction. In other words, the Archipelago manifests as a multilayered site element – a green island with integrated lighting, landscaping and seating – that provides the opportunity for both active and passive occupation ranging from recreational culture of water or ice, people watching, eating and drinking, conversation, or reflecting.
The Archipelago draws the recreational culture of water and ice from the north into the plaza as a seamless transition while also providing more intimate scales of interaction in the north where residential occupancies exist. Further south, opposite the proposed mixed-use market and existing YMCA, the public space offers larger scale event space to be programmed by these groups, including activities such as outdoor markets, and sports and cultural events. To this end, the design to the south develops an active “porch space” for the at-grade commercial space and associated sports spill out space with an amenity pavilion adjacent to the YMAC. With reeded balau decking and sports pole spigots, the event space incorporates various services that facilitate different forms of occupation as well as accommodates a variety of sports, such as basketball, volleyball, and ball hockey.
Addressing the need to inhabit the plaza throughout four seasons, the northwest area, which benefits from sunlight all year round, fully encompasses the Archipelagos and their support for active water and ice recreation. Conversely, the shaded areas of the site are designed with light-emitting, heated and sheltered elements to make outdoor usage more viable and comfortable any time of the year. In addition to creating nodes of warmth and shelter within the plaza, the site elements contribute to a spectrum of lightscapes, varying from a linear lighting of edge conditions, a family of canopy structures that condition natural light while projecting artificial light and a family of vertical lighting elements from standards to bollards that define movement in the site. In addition to conditioning light, the tectonic depth of the canopies incorporates electric radiant heat panels, allowing these warm-up areas to prolong the use and enjoyment of outdoor activity.
A new proposed mixed-use public realm design, the Eau Claire Plaza is located at the intersection of downtown Calgary, the Bow River and the Bow River Pathway. Considering that the Bow River is one of the most extensive and extensively used naturalized parks in Calgary, this project offers the opportunity for a seamless connection between the urban constructed landscape to the south and the natural landscape to the north while offering choice in the manner in which people can interact with public spaces and with each other at any time of the year.
Eau Claire Plaza serves a primary function as an urban connector to the Bow River, and as such, the plaza’s key identity resides in the interconnection between the natural amenities of the Bow River and its pathway system and the urban amenities of the downtown core. This connection between land and water, the natural and the constructed, sets the table for informal and formal social and cultural gathering, and manifests the unique potential for this incredible site: a social Archipelago.
With the intent to define a new spatial sensibility, the social Archipelago interrupts the flow of north-south commuters and east-west Bow River pathway users. This interruption offers moments of occupation within a field of active movement and the further layering of a strategic overlap of spaces or “ecotones” creates spaces of programmatic intensification and social interaction. In other words, the Archipelago manifests as a multilayered site element – a green island with integrated lighting, landscaping and seating – that provides the opportunity for both active and passive occupation ranging from recreational culture of water or ice, people watching, eating and drinking, conversation, or reflecting.
The Archipelago draws the recreational culture of water and ice from the north into the plaza as a seamless transition while also providing more intimate scales of interaction in the north where residential occupancies exist. Further south, opposite the proposed mixed-use market and existing YMCA, the public space offers larger scale event space to be programmed by these groups, including activities such as outdoor markets, and sports and cultural events. To this end, the design to the south develops an active “porch space” for the at-grade commercial space and associated sports spill out space with an amenity pavilion adjacent to the YMAC. With reeded balau decking and sports pole spigots, the event space incorporates various services that facilitate different forms of occupation as well as accommodates a variety of sports, such as basketball, volleyball, and ball hockey.
Addressing the need to inhabit the plaza throughout four seasons, the northwest area, which benefits from sunlight all year round, fully encompasses the Archipelagos and their support for active water and ice recreation. Conversely, the shaded areas of the site are designed with light-emitting, heated and sheltered elements to make outdoor usage more viable and comfortable any time of the year. In addition to creating nodes of warmth and shelter within the plaza, the site elements contribute to a spectrum of lightscapes, varying from a linear lighting of edge conditions, a family of canopy structures that condition natural light while projecting artificial light and a family of vertical lighting elements from standards to bollards that define movement in the site. In addition to conditioning light, the tectonic depth of the canopies incorporates electric radiant heat panels, allowing these warm-up areas to prolong the use and enjoyment of outdoor activity.
