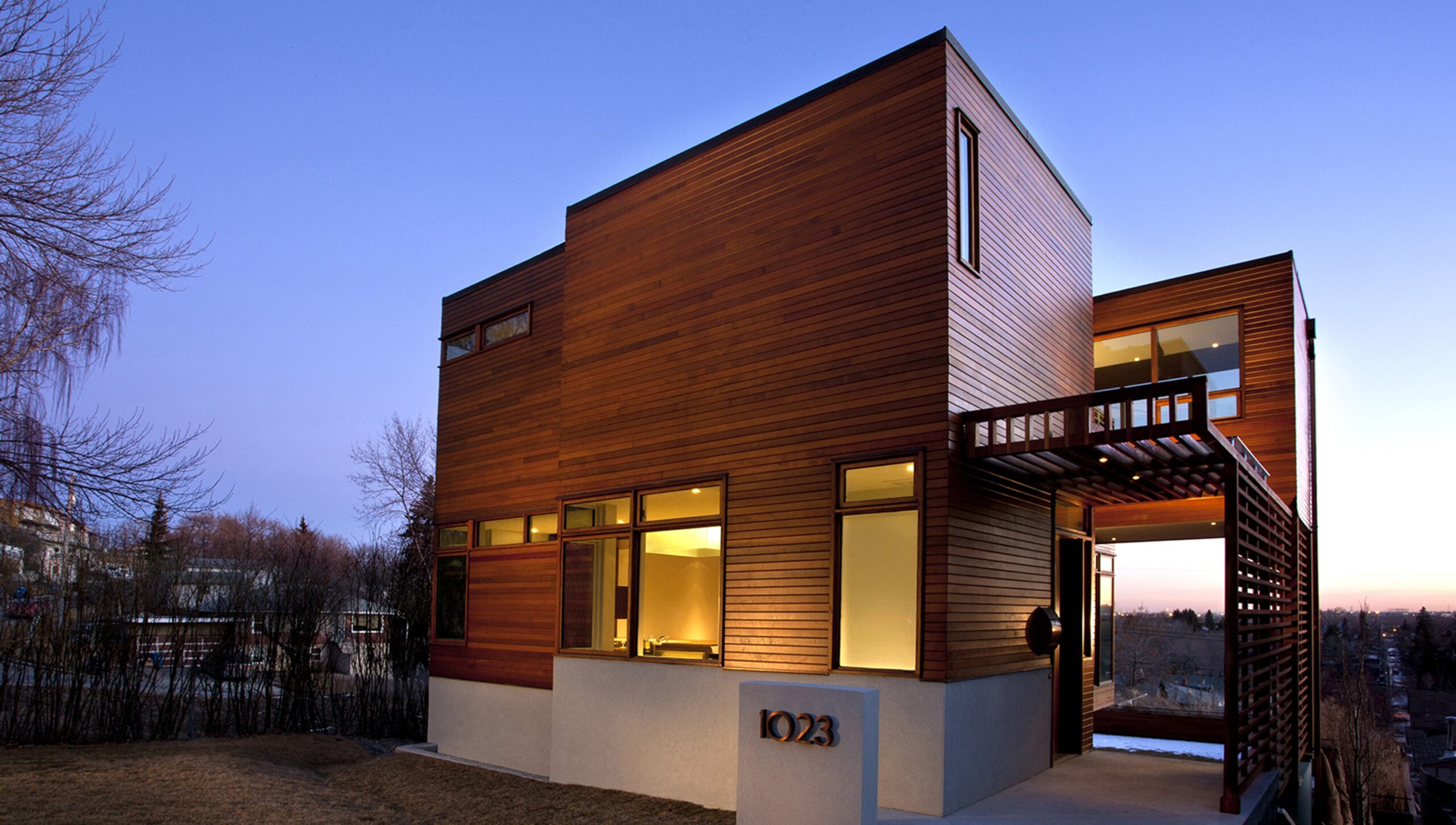
In this house for a single client in Calgary’s Bridgeland neighbourhood, a careful configuration of wood and concrete volumes negotiates the steeply sloped site and provides a high degree of privacy while taking full advantage of views to downtown Calgary.
The site drops in elevation by seven meters from front to back. So dramatic is the grade change, the backyard the space was unusable. In response, a series of retaining walls and green roofs raise the yard allowing for a walk-out basement condition, reclaiming the previously inaccessible portion of the site and creating a valuable outdoor amenity space.
From this initial design gesture, all three floor plates are conceived of as open and seamlessly connected spaces that are robust enough to accommodate programmatic evolution as the client’s needs change over time.
In this house for a single client in Calgary’s Bridgeland neighbourhood, a careful configuration of wood and concrete volumes negotiates the steeply sloped site and provides a high degree of privacy while taking full advantage of views to downtown Calgary.
The site drops in elevation by seven meters from front to back. So dramatic is the grade change, the backyard the space was unusable. In response, a series of retaining walls and green roofs raise the yard allowing for a walk-out basement condition, reclaiming the previously inaccessible portion of the site and creating a valuable outdoor amenity space.
From this initial design gesture, all three floor plates are conceived of as open and seamlessly connected spaces that are robust enough to accommodate programmatic evolution as the client’s needs change over time.
