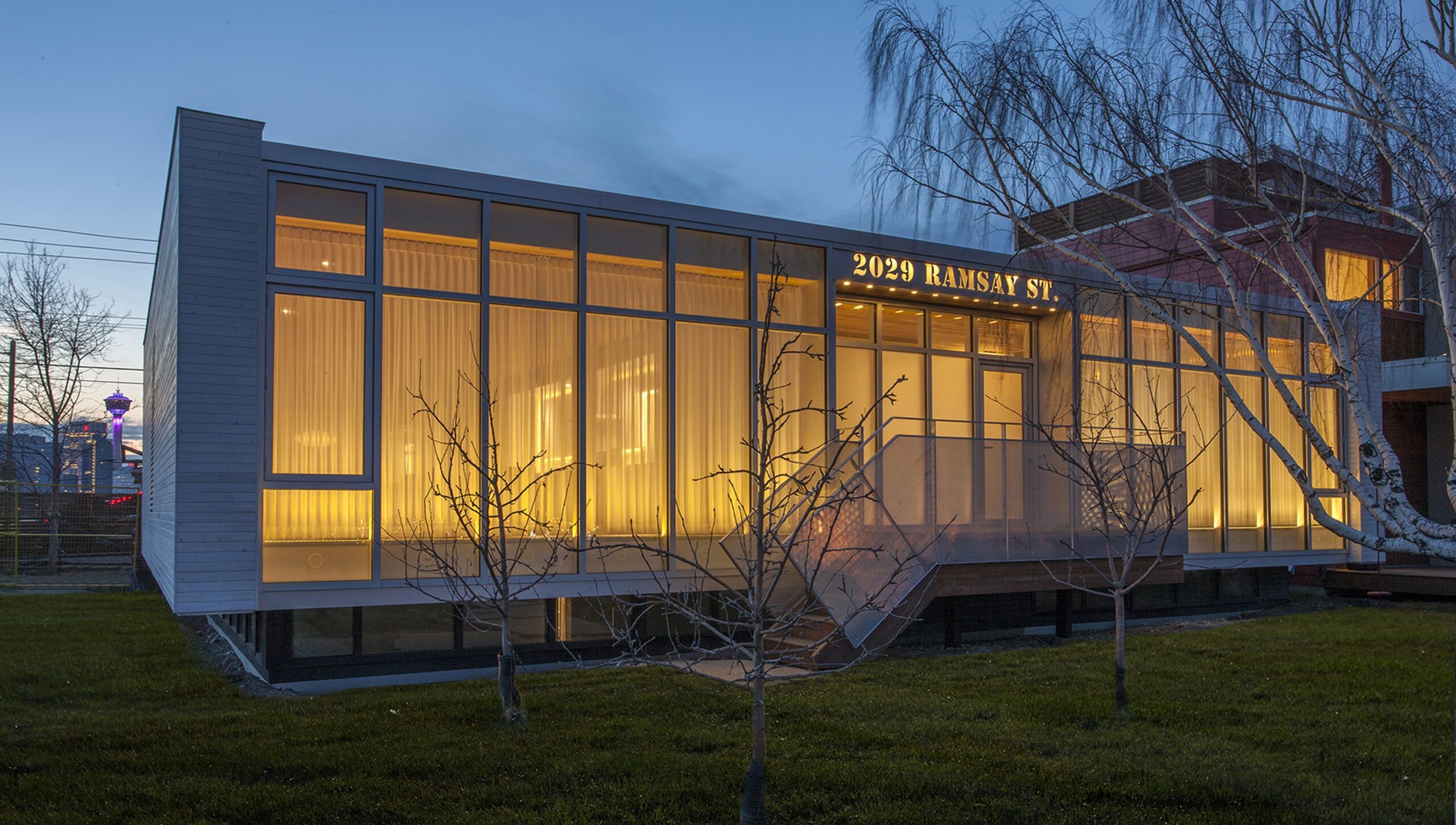
The Ramsay Residence is a single family residence in Calgary for a family of five, including 3 adult children who are set to leave the residence in the next few years. Due to this circumstance, the house design features key programmatic and formal strategies to address the inevitable family evolution, including aging-in-place strategies for the parents and programmatic and spatial flexibility so that the house can evolve with the family situation.
The single storey minimalist form is a humble addition to the neighborhood, reflective of the post-war bungalow it replaced, and is characterized by large window walls on the east and west facades which integrate the landscaping beyond and activate passive solar heating, open-plan social spaces that are fluid and generous, and a walk-out condition in the Lower Level that allows for alternative social spaces connected to a sheltered outdoor deck, and the possibility and value of a second entry to the house.
Strategic space planning, ‘hinge spaces’, and a language of sliding walls and doors allows the rooms to evolve in their use, addressing the shifting spatial priorities as children leave the house and as the house becomes a place of live/work in the future.
The material palette is simple, restrained, and hinges on the use of cedar cladding with three complimentary finishes (white matte, white translucent, and clear), white millwork, and a continuous floor of hard-wearing marmoleum. These materials support the idea that the house is a ‘container for art and living’, offering clean continuous surfaces for life’s objects and processes.
Photo Credit: YellowCamera
The Ramsay Residence is a single family residence in Calgary for a family of five, including 3 adult children who are set to leave the residence in the next few years. Due to this circumstance, the house design features key programmatic and formal strategies to address the inevitable family evolution, including aging-in-place strategies for the parents and programmatic and spatial flexibility so that the house can evolve with the family situation.
The single storey minimalist form is a humble addition to the neighborhood, reflective of the post-war bungalow it replaced, and is characterized by large window walls on the east and west facades which integrate the landscaping beyond and activate passive solar heating, open-plan social spaces that are fluid and generous, and a walk-out condition in the Lower Level that allows for alternative social spaces connected to a sheltered outdoor deck, and the possibility and value of a second entry to the house.
Strategic space planning, ‘hinge spaces’, and a language of sliding walls and doors allows the rooms to evolve in their use, addressing the shifting spatial priorities as children leave the house and as the house becomes a place of live/work in the future.
The material palette is simple, restrained, and hinges on the use of cedar cladding with three complimentary finishes (white matte, white translucent, and clear), white millwork, and a continuous floor of hard-wearing marmoleum. These materials support the idea that the house is a ‘container for art and living’, offering clean continuous surfaces for life’s objects and processes.
Photo Credit: YellowCamera
