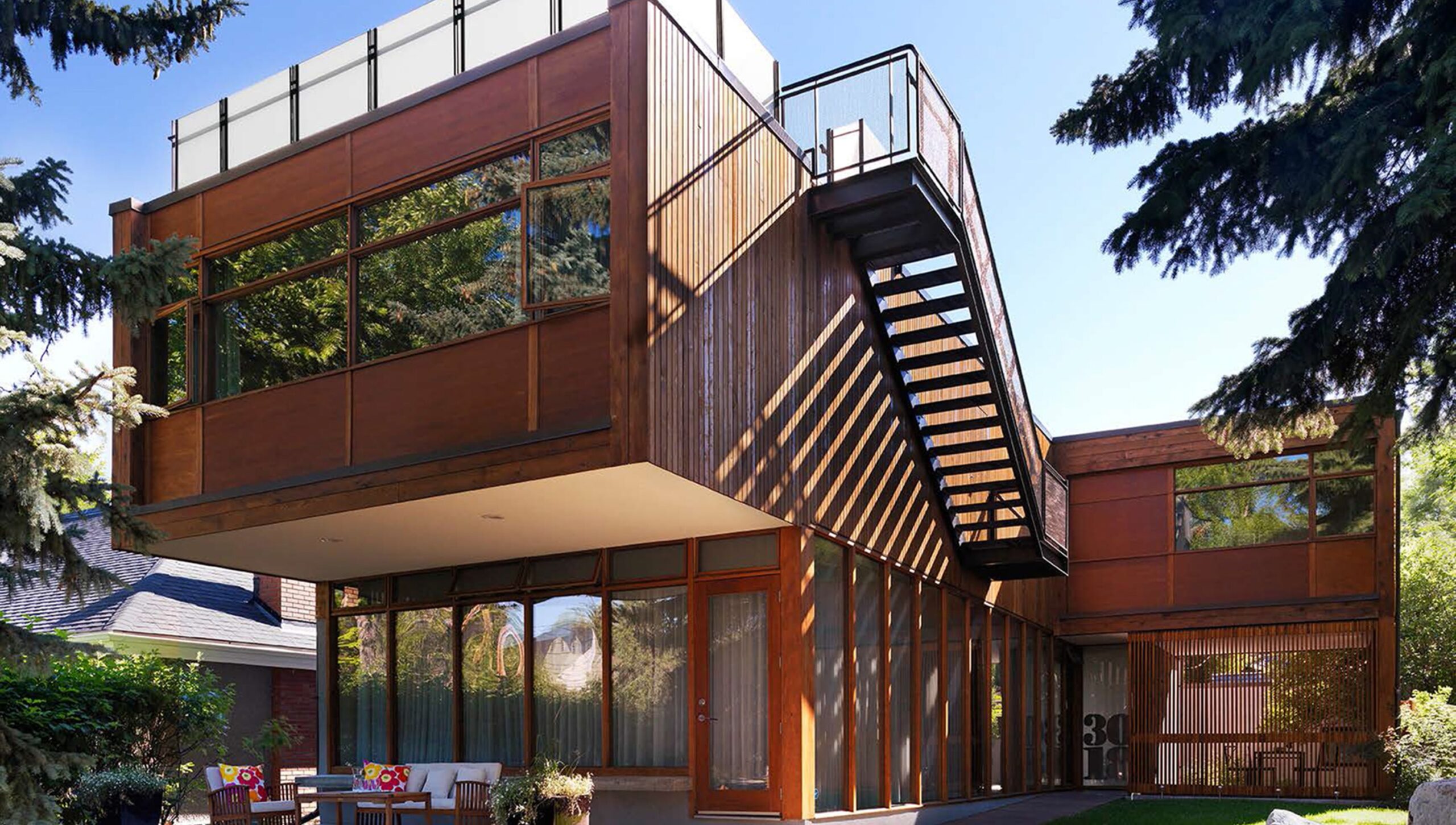
This project is a residence for a couple and their two children. The inner city site is in an established neighbourhood that is well connected to nearby urban amenities. The clients desired the capacity to be both extroverted and neighbourly, and at times introverted and private. From this context, a design concept emerged that features a simple form — a hovering wood-clad volume—which contains all of the private functions. Below this volume, the house’s public spaces are organized around a series of walls that order the site and extend into the landscape.
The wood volume is manipulated through subtraction to create connections to the sky, bring light into the interior of the house via a two storey dining area, and create connections between social spaces.
The different qualities of wood, concrete, fabric, and glass are explored and varied relationships between inside and outside are created. This alternately intimately integrates the interior with the outside and creates a threshold between inside and outside. In both instances, the occupants have the ability to adjust the relationship between the interior and exterior spaces.
This project is a residence for a couple and their two children. The inner city site is in an established neighbourhood that is well connected to nearby urban amenities. The clients desired the capacity to be both extroverted and neighbourly, and at times introverted and private. From this context, a design concept emerged that features a simple form — a hovering wood-clad volume—which contains all of the private functions. Below this volume, the house’s public spaces are organized around a series of walls that order the site and extend into the landscape.
The wood volume is manipulated through subtraction to create connections to the sky, bring light into the interior of the house via a two storey dining area, and create connections between social spaces.
The different qualities of wood, concrete, fabric, and glass are explored and varied relationships between inside and outside are created. This alternately intimately integrates the interior with the outside and creates a threshold between inside and outside. In both instances, the occupants have the ability to adjust the relationship between the interior and exterior spaces.
